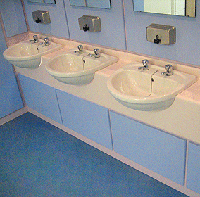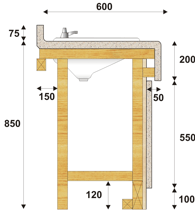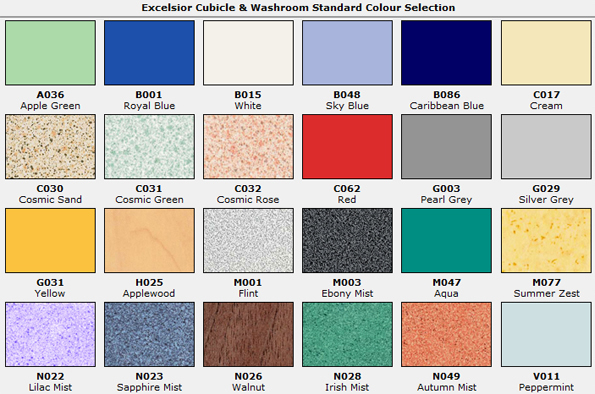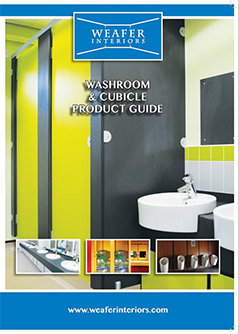
Maximum resistance to abuse by users
Fully framed unit provided complete
Integral rear upstand & front downstand
Postformed Compact Laminate Vanity Tops
Maximum resistance to abuse by users
Fully framed unit provided complete
Integral rear upstand & front downstand
Semi-recessed vanity units can be provided in a wide range of finishes and styles to suit individual applications and compliment cubicle systems. Vanity tops incorporate a postformed integral upstand (supplied loose if units are in excess of 3000mm long) and a front downstand.
A fully framed unit is provided below with removable access panels, cupboard doors with an internal base shelf can be supplied as an alternative option. Vanity tops may alternatively be supported by cantilever brackets as opposed to a fully framed unit (as detailed below). Specialised units can be constructed to suit customer requirements.

Vanity tops are constructed from 18mm Moisture Resistant Medium Density Fibreboard faced with 0.9mm High Pressure Laminate and Production Balancing material to reverse. Tops typically incorporate front downstand and rear upstand with a postformed front edge to a 12mm radius.
Unit Construction comprises of Laminated 12mm Medium Density Fibreboard mounted on 50 x 38 softwood subframe to an overall working height of 850mm. Secret lift-off access panels below each bowl position (finish variable).

| Description: | VANITY UNITS |
|---|---|
| Reference: | 315mm depth manufactured from 18mm Moisture Resistant MDF to a V313 specification. Faced in a high pressure laminate |
| Tops: | 315mm deep x 75mm integral upstand x 300mm downstand with front & top edges Postformed to a 12mm radius |
| Profile: | Polyrey or Formica Washroom Collection |
| Face Colour: | Polyrey or Formica Washroom Collection |
| Underpanels: | Option 1: Manufactured from 19mm Moisture Resistant Melamine Faced Chipboard. Option 2: Manufactured from 18mm Moisture Resistant MDF to a V313 specification. Faced in a high pressure laminate. |
| Underpanel Edge Detail: | Option 1: All edges are lipped in a High impact 2mm PVC Option 2: Vertical Edges Postformed to a 12mm radius with horizontal edges lipped in a matching or contrast 2mm PVC (Option 2 Underpanels only) |
| Support System: | CLS Softwood supplied with factory bonded Laminate faced shadow gap, supplied in KD form for on site installation |
| Fixing System: | Keku Black Makrolon lift off & push in fittings |
| Flashgap Colour: | Keku Black Makrolon lift off & push in fittings |
| Skirting: | Laminate faced Moisture resistant MDF |
| Panel Arrangement: | Manufactured to suit your layout & sanitaryware |
| Dimensions: | To suit site dimensions, where the Vanity units are required in excess of 3600mm in length or wher the site dictates the units to be manufactured in multiple sections,the Vanity units will be provided with a loose upstand. This will be supplied loose for on site installation. |
| Washbasin Cutouts: | These Vanity tops are suitable for inset self rimming basins, they are not suitable for underslung basins. If installation is required basins will be cut on site by our installers (positions marked by the Main contractor) Washbasins to be supplied & fitted by others. Silicon sealant by others. |


